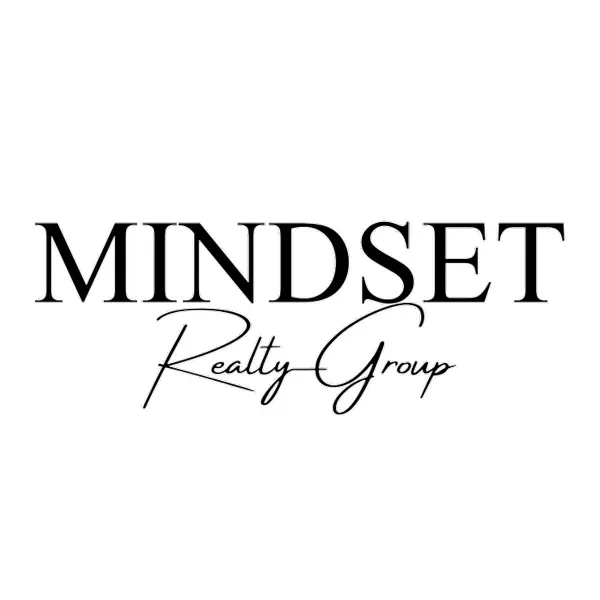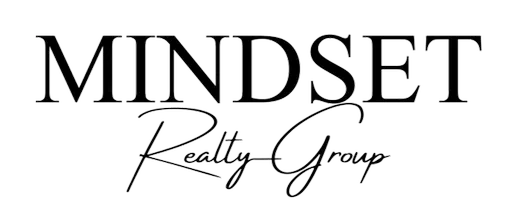For more information regarding the value of a property, please contact us for a free consultation.
Key Details
Property Type Single Family Home
Sub Type Single Family Residence
Listing Status Sold
Purchase Type For Sale
Square Footage 4,679 sqft
Subdivision Ridglea Country Club Estate
MLS Listing ID 21052645
Sold Date 10/22/25
Bedrooms 5
Full Baths 3
Half Baths 1
HOA Y/N Voluntary
Year Built 1969
Annual Tax Amount $18,319
Lot Size 0.328 Acres
Acres 0.328
Lot Dimensions 109x121
Property Sub-Type Single Family Residence
Property Description
Seller offering $20K towards a buy-down rate or closing cost. Set on a premier lot along the 3rd green and 4th tee box of Ridglea Country Club golf course, this stunning one-level home offers an unbeatable blend of luxury, location, and lifestyle. Fully renovated to the studs, the versatile floor plan showcasing approx. 4,700 SF with game room or 5th bedroom opportunity. Step inside to find vaulted ceilings with exposed beams, rich hardwood floors, and an open-concept living room anchored by a charming brick fireplace. The remodeled kitchen impresses with designer lighting, a large center island, gas range, stainless appliances, and an adjacent butler's pantry with additional prep and storage space. Natural light pours through walls of windows, framing picturesque views of the golf course and mature trees. The home's layout is ideal for both entertaining and everyday living, offering several gathering rooms all on a sprawling single level floor plan. Outside, enjoy an oversized covered patio, a mini-putting green, and a private half-basketball court—all set against the lush, serene backdrop of Ridglea's fairways. Tucked at the end of a quiet cul-de-sac, this is a rare opportunity to own one of the most attractive and well-positioned homes on the golf course in Ridglea Country Club Estates. Request pool renderings.
Location
State TX
County Tarrant
Direction Use GPS.
Rooms
Dining Room 2
Interior
Interior Features Built-in Features, Built-in Wine Cooler, Cable TV Available, Central Vacuum, Chandelier, Decorative Lighting, Eat-in Kitchen, High Speed Internet Available, Kitchen Island, Other, Paneling, Pantry, Sound System Wiring, Vaulted Ceiling(s)
Heating Central, Electric
Cooling Central Air, Electric
Fireplaces Number 1
Fireplaces Type Gas, Living Room, See Remarks
Appliance Dishwasher, Disposal, Gas Cooktop, Gas Oven, Microwave, Convection Oven, Plumbed For Gas in Kitchen, Water Filter
Heat Source Central, Electric
Exterior
Garage Spaces 2.0
Carport Spaces 4
Utilities Available City Sewer, City Water, Concrete, Curbs, Individual Gas Meter, Individual Water Meter
Roof Type Composition
Total Parking Spaces 2
Garage Yes
Building
Story One
Level or Stories One
Schools
Elementary Schools Benbrook
Middle Schools Benbrook
High Schools Benbrook
School District Fort Worth Isd
Others
Ownership Of Record
Financing Conventional
Read Less Info
Want to know what your home might be worth? Contact us for a FREE valuation!

Our team is ready to help you sell your home for the highest possible price ASAP

©2025 North Texas Real Estate Information Systems.
Bought with Shana Martin • Martin Realty Group
GET MORE INFORMATION

Mindset Realty Group
Founder & CEO of Mindset Real Estate | License ID: 0639210
Founder & CEO of Mindset Real Estate License ID: 0639210

