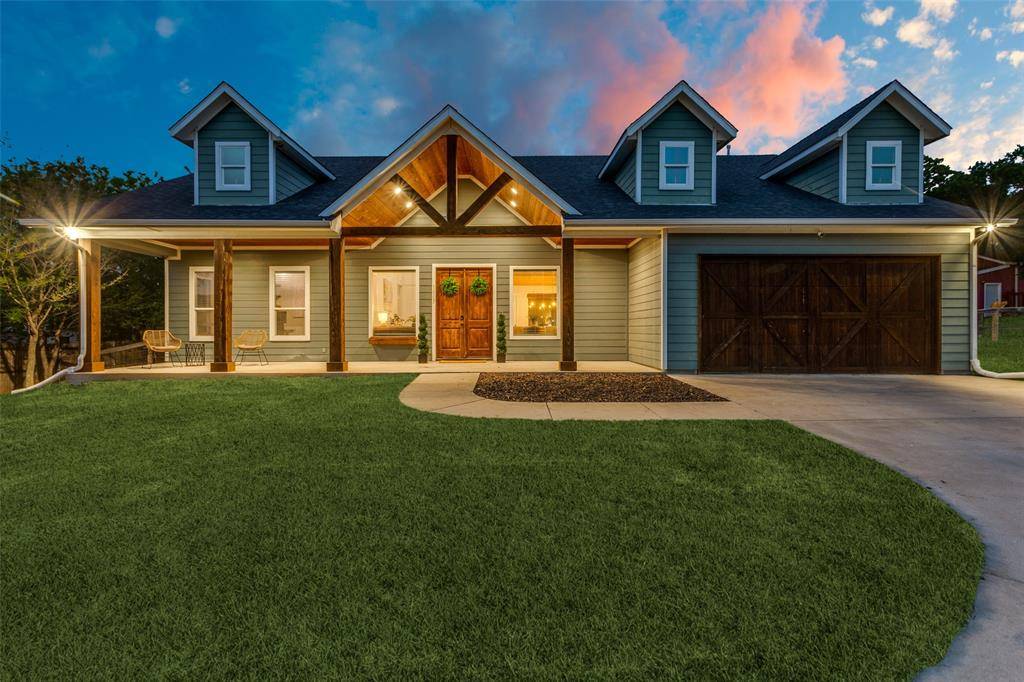For more information regarding the value of a property, please contact us for a free consultation.
Key Details
Property Type Single Family Home
Sub Type Single Family Residence
Listing Status Sold
Purchase Type For Sale
Square Footage 2,179 sqft
Price per Sqft $211
Subdivision Boudreaux Acres Add
MLS Listing ID 20914351
Sold Date 06/12/25
Style Modern Farmhouse
Bedrooms 3
Full Baths 2
HOA Y/N None
Year Built 2016
Annual Tax Amount $6,689
Lot Size 0.820 Acres
Acres 0.82
Property Sub-Type Single Family Residence
Property Description
Charming Modern Farmhouse on .82 ACRES, COUNTRY LIVING w LOCATION of convenience with NO HOA~ 3 Bedroom, 2 Bath w Office*OPEN CONCEPT LIVING boast a gorgeous Austin Stone Fireplace w gas logs accenting the GREAT ROOM, 16ft Shiplap ceiling w recessed LED lighting, Knotty Adler custom cabinets w LED accent lighting, Farm Sink, Quartz Counters, Oversized Island w seating & storage, Gas Cooktop, Double Ovens, Walk in pantry. The Primary bedroom has shiplap ceiling and private covered patio accessing backyard. The ensuite bath features a Clawfoot tub, walk through shower w dual heads, separate vanities w Quartz counters, oversized custom closet. The split bedroom concept features the 2 additional bedrooms w full size hall bath. Huge Laundry Room with farm sink, quartz countertops, custom cabinets with extra storage and complete dog shower and door accessing covered backyard patio.
Location
State TX
County Denton
Direction See Google Maps From 377 turn EAST onto Central Village Dr, Turn left onto Pecan Tree Circle, Turn right onto Matt Dr. PRIVATE DRIVE.
Rooms
Dining Room 1
Interior
Interior Features Cable TV Available, Cathedral Ceiling(s), Decorative Lighting, Double Vanity, Eat-in Kitchen, Flat Screen Wiring, Granite Counters, High Speed Internet Available, Kitchen Island, Natural Woodwork, Open Floorplan, Pantry, Vaulted Ceiling(s), Walk-In Closet(s)
Heating Central, ENERGY STAR Qualified Equipment
Cooling Ceiling Fan(s), Central Air, ENERGY STAR Qualified Equipment
Flooring Ceramic Tile
Fireplaces Number 1
Fireplaces Type Gas Logs, Living Room, Stone
Appliance Dishwasher, Disposal, Electric Oven, Gas Cooktop, Gas Water Heater, Microwave, Plumbed For Gas in Kitchen
Heat Source Central, ENERGY STAR Qualified Equipment
Exterior
Exterior Feature Covered Patio/Porch
Garage Spaces 2.0
Fence Back Yard, Fenced, Wire, Wood
Utilities Available Cable Available, City Sewer, City Water, Concrete, Curbs
Roof Type Composition
Total Parking Spaces 2
Garage Yes
Building
Lot Description Acreage, Cleared, Few Trees, Greenbelt
Story One
Foundation Slab
Level or Stories One
Structure Type Fiberglass Siding,Radiant Barrier
Schools
Elementary Schools Ryanws
Middle Schools Mcmath
High Schools Denton
School District Denton Isd
Others
Ownership Sawyer & Krista Reed
Acceptable Financing 1031 Exchange, Cash, Conventional, FHA, VA Loan
Listing Terms 1031 Exchange, Cash, Conventional, FHA, VA Loan
Financing VA
Read Less Info
Want to know what your home might be worth? Contact us for a FREE valuation!

Our team is ready to help you sell your home for the highest possible price ASAP

©2025 North Texas Real Estate Information Systems.
Bought with Ashlee Luna • RE/MAX Premier
GET MORE INFORMATION
Mindset Realty Group
Founder & CEO of Mindset Real Estate | License ID: 0639210
Founder & CEO of Mindset Real Estate License ID: 0639210

