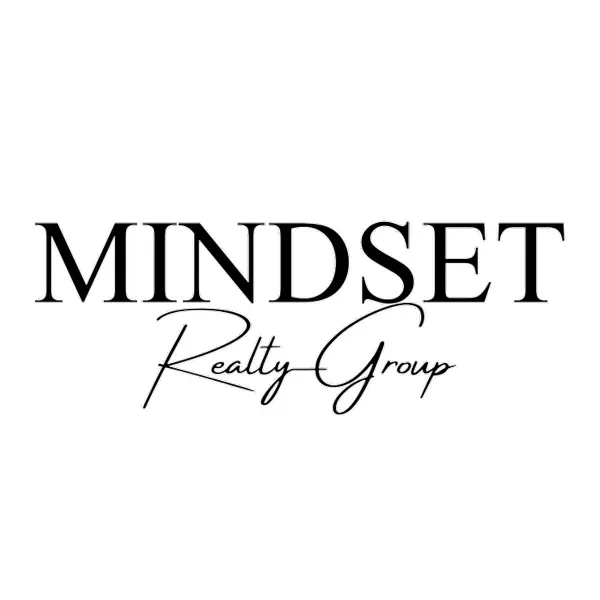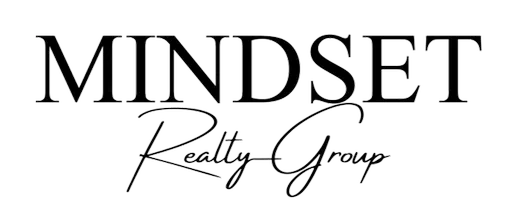
UPDATED:
Key Details
Property Type Single Family Home
Sub Type Single Family Residence
Listing Status Active
Purchase Type For Sale
Square Footage 960 sqft
Subdivision Holiday Villages Of Fork
MLS Listing ID 21097777
Bedrooms 2
Full Baths 2
HOA Fees $52/mo
HOA Y/N Mandatory
Year Built 2020
Lot Size 6,403 Sqft
Acres 0.147
Lot Dimensions 80x80
Property Sub-Type Single Family Residence
Property Description
Enjoy the perfect blend of comfort, convenience, and recreation in this charming 2-bedroom, 2-bath Solitaire mobile home located in the desirable Holiday Village community at Lake Fork. This property comes furnished and fully equipped for lake life with a large storage garage, RV carport, covered front deck, storage shed, and oversized parking—plenty of room for your boat, golf cart, or ATV!
Inside, you'll appreciate the tape-and-textured walls and split-bedroom floor plan. The kitchen includes a refrigerator and dishwasher, while the primary suite features dual sinks, a soaking tub, and a separate walk-in shower—perfect for relaxing after a day on the lake.
Holiday Village offers flexibility for both short- and long-term rentals, making this property perfect for full-time living, a weekend retreat, or a smart investment opportunity. The mandatory HOA fee of $52 per month grants access to an array of resort-style amenities, including fishing piers, boat ramps, a clubhouse, saltwater pool, playgrounds, basketball court, and picnic areas. Community utilities include well water filtration and sewer service, each $65 per month plus usage, with high-speed internet and cable readily available.
Bring your boat, RV, and fishing pole—this home is ready for you to start enjoying Lake Fork living at its finest!
Location
State TX
County Wood
Community Boat Ramp, Club House, Community Dock, Community Pool, Fishing, Gated, Lake, Laundry, Park, Playground
Direction Driving North on Hwy 154 from Downtown Quitman. Turn Right into Holiday Villages of Fork. Go Through the Security Gate and turn Left onto Rising Star. Property will be down on the Left. Blue Sign in Yard
Rooms
Dining Room 1
Interior
Interior Features Built-in Features, Cable TV Available, Decorative Lighting, Eat-in Kitchen, High Speed Internet Available, Open Floorplan, Pantry, Walk-In Closet(s)
Heating Central, Electric
Cooling Ceiling Fan(s), Central Air, Electric, Wall/Window Unit(s)
Flooring Carpet, Vinyl
Fireplaces Type None
Appliance Dishwasher, Dryer, Electric Range, Electric Water Heater, Microwave, Refrigerator, Washer
Heat Source Central, Electric
Laundry In Hall, Full Size W/D Area
Exterior
Exterior Feature Covered Deck, Lighting, Private Yard, RV Hookup, RV/Boat Parking, Storage
Garage Spaces 1.0
Carport Spaces 2
Fence Metal, Privacy
Community Features Boat Ramp, Club House, Community Dock, Community Pool, Fishing, Gated, Lake, Laundry, Park, Playground
Utilities Available Cable Available, Co-op Electric, Co-op Water, Electricity Connected, Gravel/Rock, Individual Water Meter, Outside City Limits, Overhead Utilities, Phone Available, Sewer Tap Fee Paid, Underground Utilities
Waterfront Description Dock – Covered,Lake Front - Common Area
Roof Type Composition
Accessibility Accessible Approach with Ramp
Total Parking Spaces 3
Garage Yes
Building
Lot Description Interior Lot, Landscaped, Level, Subdivision
Story One
Foundation Block
Level or Stories One
Structure Type Fiber Cement
Schools
Elementary Schools Quitman
High Schools Quitman
School District Quitman Isd
Others
Restrictions Deed,No Livestock
Ownership Tax
Acceptable Financing 1031 Exchange, Cash, Conventional, FHA, USDA Loan, VA Loan
Listing Terms 1031 Exchange, Cash, Conventional, FHA, USDA Loan, VA Loan

GET MORE INFORMATION

Mindset Realty Group
Founder & CEO of Mindset Real Estate | License ID: 0639210
Founder & CEO of Mindset Real Estate License ID: 0639210



