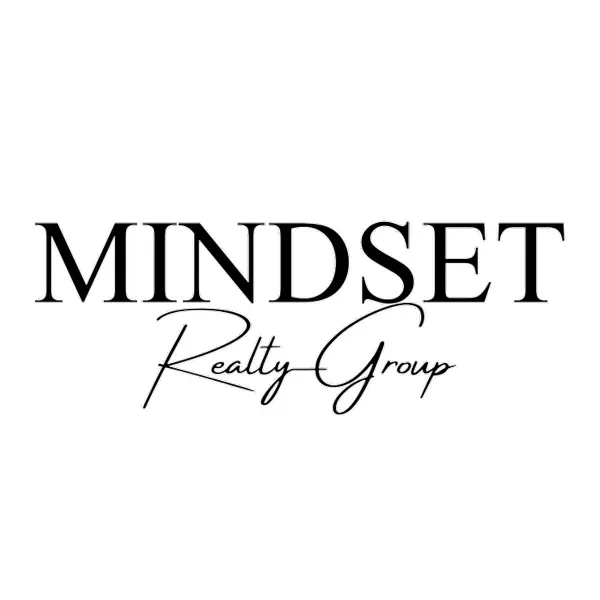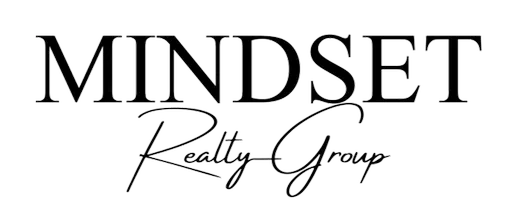
Open House
Sat Nov 01, 1:00pm - 3:00pm
UPDATED:
Key Details
Property Type Single Family Home
Sub Type Single Family Residence
Listing Status Active
Purchase Type For Sale
Square Footage 3,202 sqft
Subdivision Overland Grove Ph 5B
MLS Listing ID 21093574
Style Traditional
Bedrooms 4
Full Baths 3
Half Baths 1
HOA Fees $425
HOA Y/N Mandatory
Year Built 2023
Annual Tax Amount $9,327
Lot Size 7,492 Sqft
Acres 0.172
Property Sub-Type Single Family Residence
Property Description
Location
State TX
County Kaufman
Direction Please use GPS for best results.
Rooms
Dining Room 1
Interior
Interior Features Built-in Features, Cable TV Available, Decorative Lighting, Double Vanity, High Speed Internet Available, Kitchen Island, Open Floorplan, Pantry, Smart Home System, Walk-In Closet(s)
Heating Central
Cooling Ceiling Fan(s), Central Air, Electric
Flooring Carpet, Ceramic Tile
Fireplaces Number 1
Fireplaces Type Living Room
Appliance Dishwasher, Disposal, Microwave
Heat Source Central
Laundry Electric Dryer Hookup, Utility Room, Full Size W/D Area, Washer Hookup
Exterior
Exterior Feature Covered Patio/Porch
Garage Spaces 3.0
Fence Wood
Utilities Available City Sewer, City Water, Concrete, Curbs, MUD Sewer, MUD Water, Sidewalk
Roof Type Composition
Total Parking Spaces 3
Garage Yes
Building
Lot Description Corner Lot, Landscaped, Sprinkler System, Subdivision
Story Two
Foundation Slab
Level or Stories Two
Structure Type Brick
Schools
Elementary Schools Johnson
Middle Schools Warren
High Schools Forney
School District Forney Isd
Others
Ownership see tac
Acceptable Financing Cash, Conventional, FHA, VA Loan
Listing Terms Cash, Conventional, FHA, VA Loan
Virtual Tour https://www.zillow.com/view-imx/92f657fc-4bcb-4370-8c41-2a886264a50e?wl=true&setAttribution=mls&initialViewType=pano

GET MORE INFORMATION

Mindset Realty Group
Founder & CEO of Mindset Real Estate | License ID: 0639210
Founder & CEO of Mindset Real Estate License ID: 0639210



