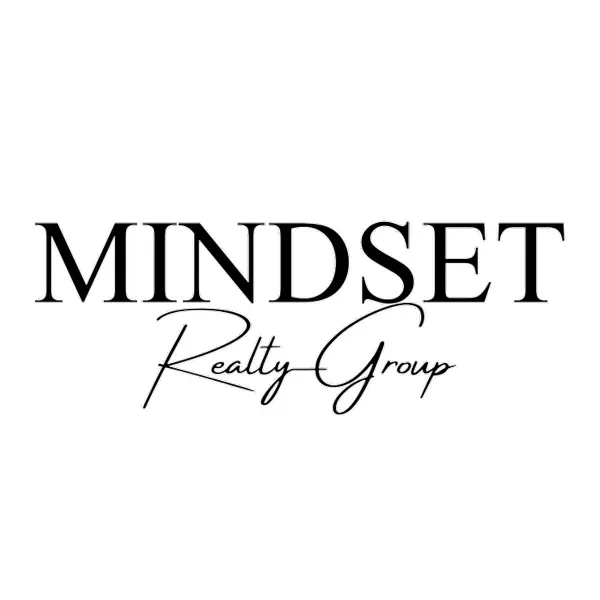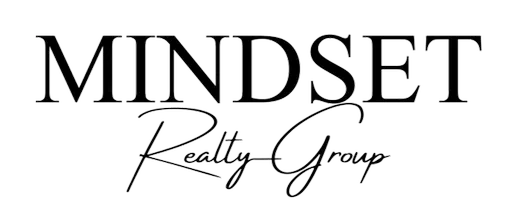
Open House
Sat Oct 25, 12:00pm - 2:00pm
Sun Oct 26, 2:00pm - 4:00pm
UPDATED:
Key Details
Property Type Single Family Home
Sub Type Single Family Residence
Listing Status Active
Purchase Type For Sale
Square Footage 2,664 sqft
Subdivision Heritage Add
MLS Listing ID 21094385
Style Traditional
Bedrooms 4
Full Baths 2
Half Baths 1
HOA Fees $230
HOA Y/N Mandatory
Year Built 2006
Annual Tax Amount $10,867
Lot Size 6,664 Sqft
Acres 0.153
Property Sub-Type Single Family Residence
Property Description
Step inside to find gorgeous wood-look LVP flooring, high vaulted ceilings, and an open-concept design that's bright, welcoming, and made for modern living. At the heart of the home, the kitchen shines with crisp white cabinets, quartz countertops, subway tile backsplash, stainless steel appliances, and a center island with storage — perfect for cooking, gathering, or casual mornings in the sunny breakfast nook.
The living room offers a cozy fireplace and built-in entertainment niche, creating the perfect spot to unwind. The spacious primary suite features private patio access, and the ensuite feels like a retreat with a dual-sink quartz vanity, soaking tub, separate shower, and walk-in closet. Upstairs, a large game room and three additional bedrooms give everyone space to relax and recharge.
Out back, a huge covered patio overlooks a beautiful yard complete with a separate gazebo — perfect for entertaining or quiet evenings outdoors.
Living in Heritage means you'll enjoy resort-style amenities including multiple pools and splash parks, fitness center, tennis and pickleball courts, walking trails, and neighborhood parks — all in a friendly, vibrant community.
Located just minutes from Alliance Town Center, top-rated Keller ISD schools, shopping, dining, and major highways, this home has the perfect blend of charm, convenience, and community.
Location
State TX
County Tarrant
Community Club House, Community Pool, Curbs, Fitness Center, Park, Playground, Pool, Sidewalks, Spa, Tennis Court(S)
Direction Pop Manana into your GPS — it knows the way to your new happy place.
Rooms
Dining Room 2
Interior
Interior Features Cable TV Available, Decorative Lighting, Double Vanity, Eat-in Kitchen, High Speed Internet Available, Kitchen Island, Open Floorplan, Pantry, Vaulted Ceiling(s), Walk-In Closet(s)
Heating Central, Electric, Fireplace(s)
Cooling Ceiling Fan(s), Central Air, Electric
Flooring Carpet, Luxury Vinyl Plank
Fireplaces Number 1
Fireplaces Type Living Room
Appliance Dishwasher, Disposal, Electric Range, Microwave
Heat Source Central, Electric, Fireplace(s)
Laundry Full Size W/D Area, Dryer Hookup, Washer Hookup
Exterior
Exterior Feature Awning(s), Covered Patio/Porch, Rain Gutters, Private Yard
Garage Spaces 2.0
Fence Back Yard, Privacy
Community Features Club House, Community Pool, Curbs, Fitness Center, Park, Playground, Pool, Sidewalks, Spa, Tennis Court(s)
Utilities Available City Sewer, City Water, Concrete, Curbs
Roof Type Composition
Total Parking Spaces 2
Garage Yes
Building
Lot Description Interior Lot, Landscaped, Lrg. Backyard Grass, Subdivision
Story Two
Foundation Slab
Level or Stories Two
Schools
Elementary Schools Lonestar
Middle Schools Hillwood
High Schools Central
School District Keller Isd
Others
Ownership See Offer Guidelines
Acceptable Financing Cash, Conventional, FHA, VA Loan
Listing Terms Cash, Conventional, FHA, VA Loan
Virtual Tour https://www.propertypanorama.com/instaview/ntreis/21094385

GET MORE INFORMATION

Mindset Realty Group
Founder & CEO of Mindset Real Estate | License ID: 0639210
Founder & CEO of Mindset Real Estate License ID: 0639210



