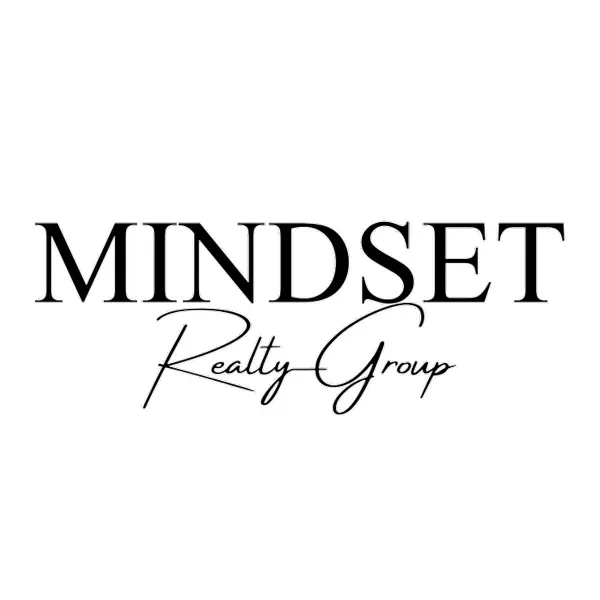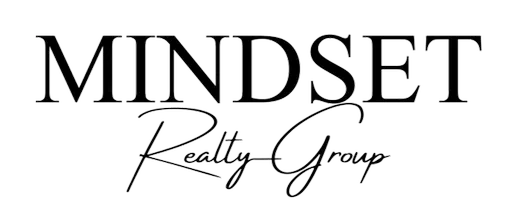
Open House
Sun Oct 26, 2:00pm - 4:00pm
UPDATED:
Key Details
Property Type Single Family Home
Sub Type Single Family Residence
Listing Status Active
Purchase Type For Sale
Square Footage 3,204 sqft
Subdivision West Kessler Heights
MLS Listing ID 21094574
Bedrooms 5
Full Baths 3
HOA Y/N None
Year Built 1938
Annual Tax Amount $11,688
Lot Size 0.279 Acres
Acres 0.279
Property Sub-Type Single Family Residence
Property Description
Inside the primary residence, vaulted ceilings and original hardwood floors add warmth and flow to the main living areas.
The living room centers around a classic fireplace and opens to a large formal dining area designed for easy entertaining. The updated kitchen features an accent ceiling, stainless steel appliances, and eye-catching tilework that complements the home's historic character.
Each bathroom has been fully renovated, with the primary suite offering a beautifully detailed design that includes a double vanity and elegant tile finishes. The fenced backyard provides generous outdoor space, while the L-shaped driveway provides several places to park for multiple tenants.
Just minutes from Bishop Arts District, Kessler Theater, and Stevens Park Golf Course, and with quick access to I-30 and Downtown Dallas, this West Kessler property delivers a rare combination of charm, functionality, and opportunity!
Location
State TX
County Dallas
Direction Refer to GPS
Rooms
Dining Room 2
Interior
Interior Features Cable TV Available, High Speed Internet Available
Heating Central, Natural Gas
Cooling Ceiling Fan(s), Central Air, Gas
Flooring Carpet, Ceramic Tile, Hardwood, Wood
Fireplaces Number 1
Fireplaces Type Living Room
Equipment None
Appliance Dishwasher, Disposal, Electric Range, Ice Maker, Plumbed For Gas in Kitchen
Heat Source Central, Natural Gas
Laundry In Hall, Utility Room, Stacked W/D Area
Exterior
Exterior Feature Balcony, Covered Patio/Porch, Fire Pit, Rain Gutters, Lighting, Private Entrance, Private Yard, Storage
Utilities Available City Sewer, City Water
Roof Type Composition
Garage No
Building
Story Multi/Split
Foundation Pillar/Post/Pier
Level or Stories Multi/Split
Structure Type Brick,Rock/Stone
Schools
Elementary Schools Rosemont
Middle Schools Greiner
High Schools Sunset
School District Dallas Isd
Others
Ownership See tax
Acceptable Financing 1031 Exchange, Cash, Contact Agent, Conventional, FHA, Special Funding, VA Loan
Listing Terms 1031 Exchange, Cash, Contact Agent, Conventional, FHA, Special Funding, VA Loan
Special Listing Condition Survey Available
Virtual Tour https://www.propertypanorama.com/instaview/ntreis/21094574

GET MORE INFORMATION

Mindset Realty Group
Founder & CEO of Mindset Real Estate | License ID: 0639210
Founder & CEO of Mindset Real Estate License ID: 0639210



