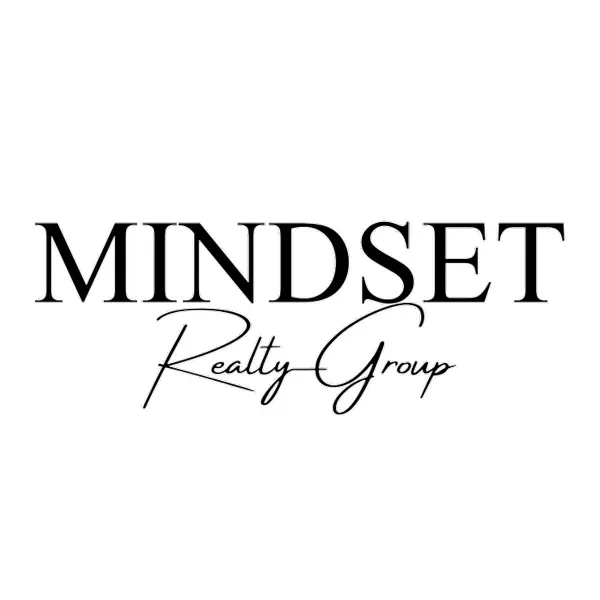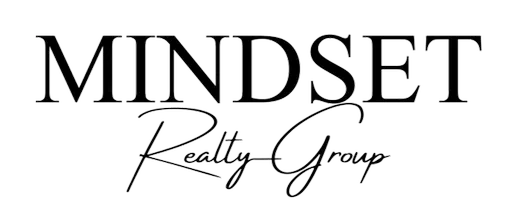
UPDATED:
Key Details
Property Type Single Family Home
Sub Type Single Family Residence
Listing Status Active
Purchase Type For Sale
Square Footage 2,476 sqft
Subdivision Morningside Add Ph 3
MLS Listing ID 21070151
Style Colonial,Traditional
Bedrooms 5
Full Baths 2
Half Baths 1
HOA Fees $100/qua
HOA Y/N Mandatory
Year Built 1999
Annual Tax Amount $7,546
Lot Size 6,534 Sqft
Acres 0.15
Property Sub-Type Single Family Residence
Property Description
This move-in ready 5-bedroom home is perfect for families or investors looking for a great property with strong rental potential and minimal maintenance.
The primary suite is conveniently located on the main floor, while the second floor features additional bedrooms and a large game room, living area ideal for multi-generational living, guests, or tenants.
Enjoy MAJOR savings on electric bills with a PAID-OFF SOLAR PANEL system, making this home eco-friendly and cost-efficient. Updates include a modern upstairs bathroom with new tile, fresh interior paint, and professionally cleaned carpets.
The inviting kitchen offers a cozy window bench, refrigerator, and reverse osmosis water filter—all included! The backyard also features a TUFF storage shed that conveys, providing extra storage space or workspace options.
Located in a welcoming community with a pool and park nearby, this home offers great livability and long-term value.
Whether you're a growing family or an investor seeking a move-in ready property with instant equity, this one won't last long. Schedule your showing today before it's gone!
Location
State TX
County Collin
Community Community Pool, Park, Pool
Direction US 75 exit McDermott, travel east, left on Trailwood, House is on the left
Rooms
Dining Room 1
Interior
Interior Features Built-in Features, Double Vanity, Eat-in Kitchen, Granite Counters, High Speed Internet Available, Vaulted Ceiling(s), Walk-In Closet(s)
Heating Central, Natural Gas
Cooling Ceiling Fan(s), Central Air, Electric
Flooring Carpet, Luxury Vinyl Plank
Fireplaces Number 1
Fireplaces Type Gas Starter, Living Room
Equipment Call Listing Agent, Satellite Dish
Appliance Dishwasher, Disposal, Electric Oven, Electric Range, Ice Maker, Microwave, Refrigerator, Water Filter, Water Purifier
Heat Source Central, Natural Gas
Laundry Electric Dryer Hookup, Utility Room, Full Size W/D Area
Exterior
Exterior Feature Storage
Garage Spaces 2.0
Fence Wood
Community Features Community Pool, Park, Pool
Utilities Available City Sewer, City Water
Roof Type Composition,Shingle
Total Parking Spaces 2
Garage Yes
Building
Story Two
Foundation Slab
Level or Stories Two
Structure Type Brick
Schools
Elementary Schools Olson
Middle Schools Curtis
High Schools Allen
School District Allen Isd
Others
Restrictions Other
Ownership John and Tracy Wilson
Acceptable Financing Cash, Conventional, FHA, VA Loan
Listing Terms Cash, Conventional, FHA, VA Loan
Special Listing Condition Survey Available
Virtual Tour https://www.propertypanorama.com/instaview/ntreis/21070151

GET MORE INFORMATION

Mindset Realty Group
Founder & CEO of Mindset Real Estate | License ID: 0639210
Founder & CEO of Mindset Real Estate License ID: 0639210



