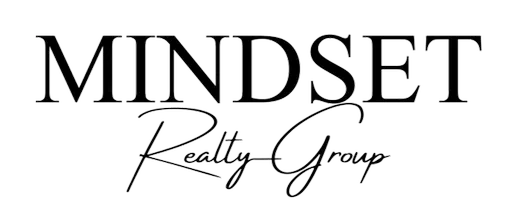UPDATED:
Key Details
Property Type Single Family Home
Sub Type Single Family Residence
Listing Status Active
Purchase Type For Sale
Square Footage 6,048 sqft
Price per Sqft $620
Subdivision Royal Crest
MLS Listing ID 20963198
Style Contemporary/Modern
Bedrooms 5
Full Baths 5
Half Baths 2
HOA Y/N None
Year Built 2017
Annual Tax Amount $72,586
Lot Size 0.362 Acres
Acres 0.362
Property Sub-Type Single Family Residence
Property Description
The chef's kitchen is a showstopper, outfitted with Wolf and Sub-Zero appliances, sleek quartz countertops, and Thassos marble accented with delicate shell inlay.The luxurious first-floor owner's suite enjoys serene views of the beautifully landscaped backyard and features a custom walk-in closet, heated floors, a soaking tub, and a cozy fireplace.
Upstairs, a spacious open living area anchors the second level, where three additional bedrooms each offer private en-suite baths, providing comfort and privacy for family and guests.
Location
State TX
County Dallas
Direction Use GPS. South of Royal, East of Tibbs.
Rooms
Dining Room 2
Interior
Interior Features Chandelier, Decorative Lighting, Eat-in Kitchen, Flat Screen Wiring, High Speed Internet Available, Kitchen Island, Open Floorplan, Pantry, Smart Home System, Sound System Wiring, Walk-In Closet(s), Wet Bar
Heating Central, Natural Gas, Zoned
Cooling Central Air, Electric, Zoned
Flooring Wood
Fireplaces Number 3
Fireplaces Type Gas
Appliance Built-in Refrigerator, Dishwasher, Disposal, Gas Cooktop, Double Oven, Plumbed For Gas in Kitchen, Refrigerator
Heat Source Central, Natural Gas, Zoned
Laundry Gas Dryer Hookup, Utility Room, Full Size W/D Area, Stacked W/D Area
Exterior
Exterior Feature Covered Patio/Porch, Gas Grill, Outdoor Grill, Outdoor Kitchen, RV Hookup, RV/Boat Parking, Storage
Garage Spaces 3.0
Pool In Ground
Utilities Available Alley, City Sewer, City Water
Roof Type Metal,Other
Total Parking Spaces 3
Garage Yes
Private Pool 1
Building
Lot Description Interior Lot, Landscaped, Sprinkler System
Story Two
Foundation Slab
Level or Stories Two
Structure Type Rock/Stone,Stucco,Wood
Schools
Elementary Schools Pershing
Middle Schools Benjamin Franklin
High Schools Hillcrest
School District Dallas Isd
Others
Virtual Tour https://www.propertypanorama.com/instaview/ntreis/20963198

GET MORE INFORMATION
Mindset Realty Group
Founder & CEO of Mindset Real Estate | License ID: 0639210
Founder & CEO of Mindset Real Estate License ID: 0639210



