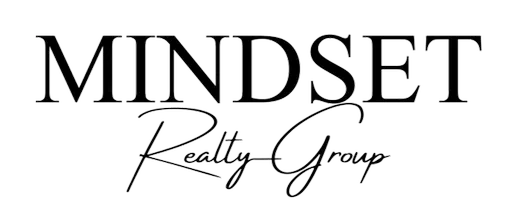UPDATED:
Key Details
Property Type Single Family Home
Sub Type Single Family Residence
Listing Status Active
Purchase Type For Sale
Square Footage 1,136 sqft
Price per Sqft $198
Subdivision Countryside Add
MLS Listing ID 20957390
Style Ranch,Traditional
Bedrooms 4
Full Baths 2
HOA Y/N None
Year Built 1985
Annual Tax Amount $3,777
Lot Size 5,532 Sqft
Acres 0.127
Property Sub-Type Single Family Residence
Property Description
Located in a convenient neighborhood with easy access to top-rated schools, shopping, dining, and major roadways, this home blends charm, updates, and versatility—all in one!
Don't miss this move-in ready gem with major system updates already taken care of—schedule your showing today!
Location
State TX
County Tarrant
Direction GPS Friendly
Rooms
Dining Room 1
Interior
Interior Features Built-in Features, Cable TV Available, Chandelier, Decorative Lighting, Eat-in Kitchen, High Speed Internet Available, Vaulted Ceiling(s)
Heating Electric
Cooling Ceiling Fan(s), Central Air
Flooring Laminate, Tile
Fireplaces Number 1
Fireplaces Type Double Sided, Living Room, Master Bedroom
Appliance Dishwasher, Electric Range, Electric Water Heater
Heat Source Electric
Laundry In Garage, Full Size W/D Area
Exterior
Exterior Feature Private Yard
Fence Wood
Utilities Available City Sewer, City Water
Roof Type Composition
Garage No
Building
Lot Description Few Trees, Interior Lot, Lrg. Backyard Grass, Subdivision
Story One
Foundation Slab
Level or Stories One
Structure Type Brick,Siding
Schools
Elementary Schools Oakmont
Middle Schools Crowley
High Schools Crowley
School District Crowley Isd
Others
Ownership See Tax
Acceptable Financing Cash, Conventional, FHA, VA Loan
Listing Terms Cash, Conventional, FHA, VA Loan
Special Listing Condition Survey Available
Virtual Tour https://www.propertypanorama.com/instaview/ntreis/20957390

GET MORE INFORMATION
Mindset Realty Group
Founder & CEO of Mindset Real Estate | License ID: 0639210
Founder & CEO of Mindset Real Estate License ID: 0639210



