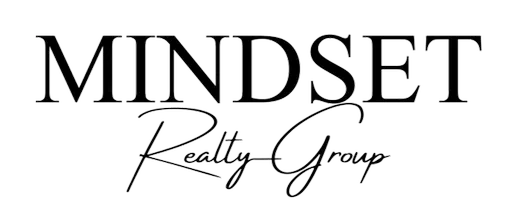UPDATED:
Key Details
Property Type Single Family Home
Sub Type Single Family Residence
Listing Status Active
Purchase Type For Sale
Square Footage 1,778 sqft
Price per Sqft $205
Subdivision Sunset Shores
MLS Listing ID 20909405
Style Traditional
Bedrooms 3
Full Baths 2
HOA Fees $50/ann
HOA Y/N Voluntary
Year Built 2021
Annual Tax Amount $4,966
Lot Size 10,367 Sqft
Acres 0.238
Property Sub-Type Single Family Residence
Property Description
This open-concept home is packed with upgrades, including elegant wood molding, stylish decorative lighting, granite countertops, stainless steel appliances, and gutters already in place. The spacious master suite features a generously sized en-suite bathroom and a large walk-in closet for all your storage needs. Soaring ceilings and expansive windows fill the home with beautiful natural light. Sitting on an oversized lot, the fenced backyard offers plenty of space to add a pool, while the covered back patio is ideal for enjoying your morning coffee or relaxing with a cold drink while grilling. Plus, both the front and back yards are equipped with a full sprinkler system for easy maintenance. Embrace the relaxed pace of lake living, all just a quick 30-minute drive from I-30.
Location
State TX
County Hunt
Community Community Dock, Lake, Park, Playground
Direction from 276 turn south on to 751, continue until you pass over the bridge, come through light and Sunset Shores will on the right.
Rooms
Dining Room 1
Interior
Interior Features Cable TV Available, Chandelier, Decorative Lighting, Double Vanity, Eat-in Kitchen, Granite Counters, High Speed Internet Available, Kitchen Island, Natural Woodwork, Open Floorplan, Pantry, Smart Home System, Vaulted Ceiling(s), Walk-In Closet(s)
Heating Central, Electric, Fireplace(s)
Cooling Ceiling Fan(s), Central Air, Electric
Flooring Carpet, Ceramic Tile, Luxury Vinyl Plank
Fireplaces Number 1
Fireplaces Type Living Room, Raised Hearth, Stone, Wood Burning
Appliance Dishwasher, Disposal, Electric Cooktop, Electric Oven, Electric Range, Electric Water Heater, Ice Maker, Microwave, Refrigerator, Vented Exhaust Fan
Heat Source Central, Electric, Fireplace(s)
Laundry Electric Dryer Hookup, Utility Room, Full Size W/D Area, Washer Hookup
Exterior
Exterior Feature Rain Gutters
Garage Spaces 2.0
Fence Wood
Community Features Community Dock, Lake, Park, Playground
Utilities Available Cable Available, City Sewer, City Water, Individual Water Meter, Outside City Limits, Underground Utilities
Roof Type Composition
Total Parking Spaces 2
Garage Yes
Building
Story One
Foundation Slab
Level or Stories One
Structure Type Brick
Schools
Elementary Schools Cannon
Middle Schools Thompson
High Schools Ford
School District Quinlan Isd
Others
Ownership Brazos and Tiffany Gunter
Acceptable Financing Cash, Conventional, FHA, USDA Loan, VA Loan
Listing Terms Cash, Conventional, FHA, USDA Loan, VA Loan
Virtual Tour https://www.propertypanorama.com/instaview/ntreis/20909405

GET MORE INFORMATION
Mindset Realty Group
Founder & CEO of Mindset Real Estate | License ID: 0639210
Founder & CEO of Mindset Real Estate License ID: 0639210



