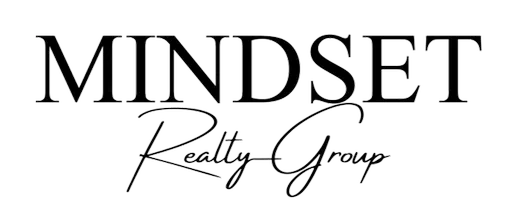UPDATED:
Key Details
Property Type Single Family Home
Sub Type Single Family Residence
Listing Status Active
Purchase Type For Sale
Square Footage 2,004 sqft
Price per Sqft $207
Subdivision Indian Harbor Ph 13
MLS Listing ID 20912532
Bedrooms 3
Full Baths 2
HOA Fees $420/ann
HOA Y/N Mandatory
Year Built 2022
Lot Size 0.501 Acres
Acres 0.501
Property Sub-Type Single Family Residence
Property Description
This 3-bedroom, 2-bath PLUS OFFICE SPACE home offers a split floor plan with the primary suite tucked away on one side for added privacy. The layout provides a quiet retreat in the spacious master bedroom, along with a bath tub, walk in shower and generous closet space. The remaining two bedrooms and second full bath are located on the opposite side of the home, creating a perfect balance of connection and separation.
The open-concept kitchen is the heart of the home, seamlessly flowing into the living and dining areas to create a bright, connected space. Featuring modern cabinetry, ample counter space, and a spacious island, this kitchen is as functional as it is stylish.
Sitting on a half-acre lot, the backyard is excellent for outdoor living. Whether you're watching the kids enjoy the playset or hosting weekend barbecues, there's plenty of room to enjoy the outdoors. The hillside setting offers added privacy and scenic views, making this home a rare gem.
Location
State TX
County Hood
Direction You will arrive at Indian harbor gate entrance. From the gate continue straight into W Apache Trl. Continue through Apache Circle then turn right onto E Apache Trl. Continue straight until turning right at Seminole Trl. Continue straight and the property is to your right.
Rooms
Dining Room 1
Interior
Interior Features Kitchen Island, Open Floorplan, Pantry, Walk-In Closet(s)
Heating Central
Cooling Electric
Fireplaces Number 1
Fireplaces Type Gas Logs, Living Room, Propane
Appliance Dishwasher, Gas Cooktop, Gas Oven, Gas Range, Gas Water Heater, Microwave
Heat Source Central
Laundry Electric Dryer Hookup, Utility Room, Washer Hookup
Exterior
Garage Spaces 2.0
Fence Fenced, Privacy
Utilities Available Co-op Electric, MUD Water, Septic
Garage Yes
Building
Story One
Level or Stories One
Schools
Elementary Schools Emma Roberson
Middle Schools Granbury
High Schools Granbury
School District Granbury Isd
Others
Ownership TYLER BOWERS
Acceptable Financing Cash, Conventional, FHA, VA Loan
Listing Terms Cash, Conventional, FHA, VA Loan
Virtual Tour https://www.propertypanorama.com/instaview/ntreis/20912532

GET MORE INFORMATION
Mindset Realty Group
Founder & CEO of Mindset Real Estate | License ID: 0639210
Founder & CEO of Mindset Real Estate License ID: 0639210



