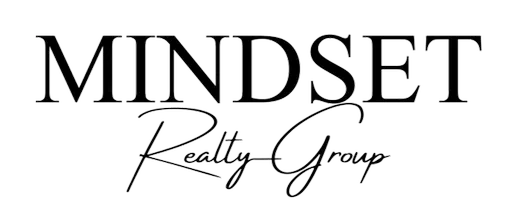OPEN HOUSE
Sun Apr 27, 1:00pm - 3:00pm
UPDATED:
Key Details
Property Type Single Family Home
Sub Type Single Family Residence
Listing Status Active
Purchase Type For Sale
Square Footage 3,710 sqft
Price per Sqft $404
Subdivision Crest Meadow Estates
MLS Listing ID 20659730
Bedrooms 5
Full Baths 4
Half Baths 1
HOA Y/N None
Year Built 1969
Annual Tax Amount $18,922
Lot Size 10,628 Sqft
Acres 0.244
Property Sub-Type Single Family Residence
Property Description
Meticulously updated, this residence exudes modern luxury and comfort from the moment you step inside. Elegant Carrera marble and wood-look tile flooring flow throughout, setting a tone of refined sophistication.
The gourmet kitchen is outfitted with premium Thermador appliances and generous storage, perfect for everyday living and entertaining. A custom-designed bar area features a Sonic ice maker, wine fridge, mini fridge, and sink — ideal for hosting guests in style.
The primary suite is a serene retreat, offering a spa-like bathroom with dual sinks, a soaking tub, a dedicated vanity, and custom his-and-hers closets designed for optimal organization and luxury.
Upstairs, you'll find a versatile layout that includes space for an office, additional guest accommodations, and a playroom or entertainment zone — all with ample storage.
The expansive backyard and side yard provide plenty of room to relax, entertain, or enjoy the outdoors.
Don't miss the opportunity to own this exceptional home in one of Dallas' most coveted neighborhoods.
Location
State TX
County Dallas
Direction See GPS.
Rooms
Dining Room 2
Interior
Interior Features Built-in Wine Cooler, Cable TV Available, Decorative Lighting, Flat Screen Wiring, High Speed Internet Available, Kitchen Island, Open Floorplan, Smart Home System, Vaulted Ceiling(s), Walk-In Closet(s), Wet Bar
Heating Central, Electric
Cooling Ceiling Fan(s), Central Air, Electric
Flooring Wood
Fireplaces Number 1
Fireplaces Type Brick
Appliance Built-in Gas Range, Dishwasher, Disposal, Electric Cooktop, Gas Range, Gas Water Heater, Ice Maker, Microwave, Refrigerator
Heat Source Central, Electric
Laundry Electric Dryer Hookup, Washer Hookup
Exterior
Exterior Feature Covered Patio/Porch, Dog Run
Garage Spaces 2.0
Fence Back Yard, High Fence, Wood
Utilities Available Alley, City Sewer, City Water, Sidewalk
Roof Type Composition
Garage Yes
Building
Lot Description Few Trees, Interior Lot, Sprinkler System
Story Two
Foundation Slab
Level or Stories Two
Schools
Elementary Schools Kramer
Middle Schools Benjamin Franklin
High Schools Jefferson
School District Dallas Isd
Others
Restrictions None
Ownership Denardo/Scottie
Acceptable Financing Cash, Conventional, FHA, VA Loan
Listing Terms Cash, Conventional, FHA, VA Loan
Virtual Tour https://www.propertypanorama.com/instaview/ntreis/20659730

GET MORE INFORMATION
Mindset Realty Group
Founder & CEO of Mindset Real Estate | License ID: 0639210
Founder & CEO of Mindset Real Estate License ID: 0639210



